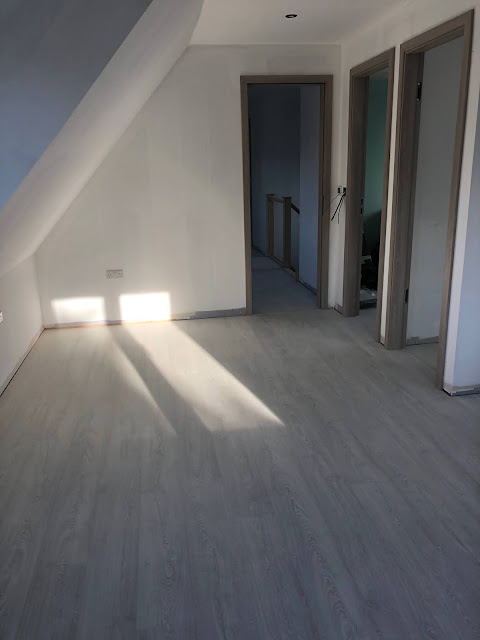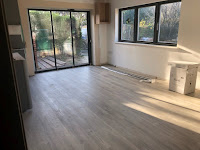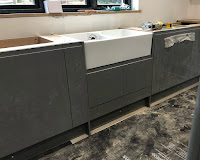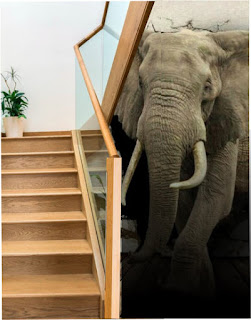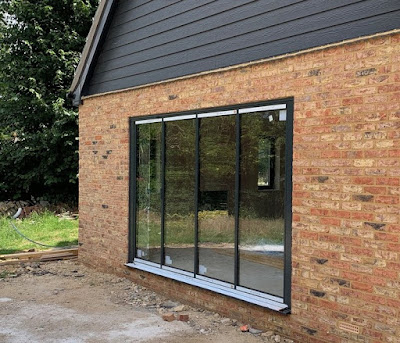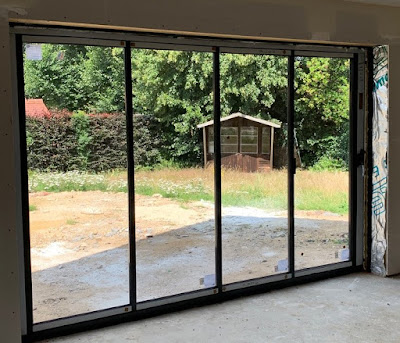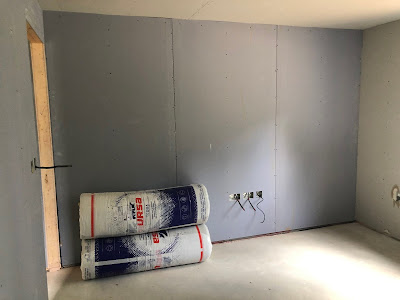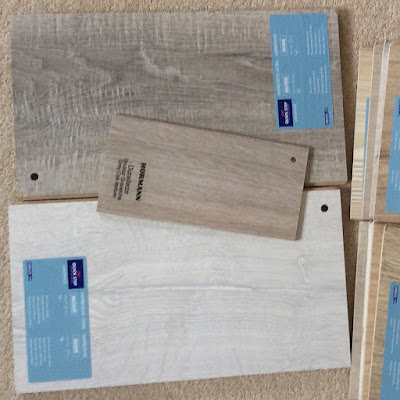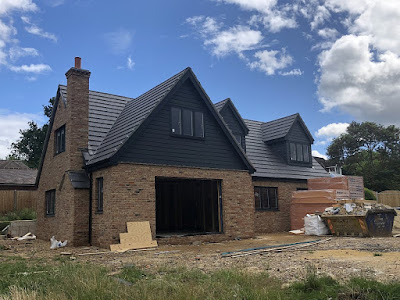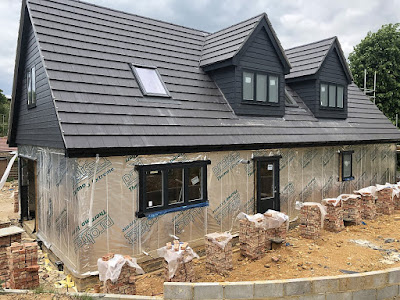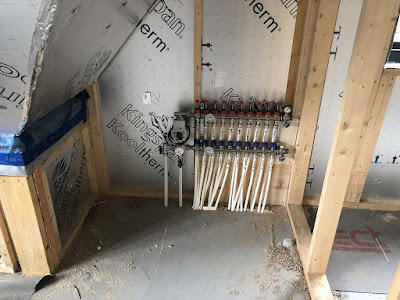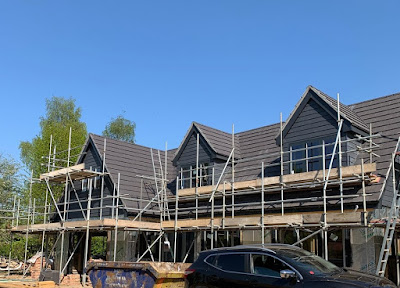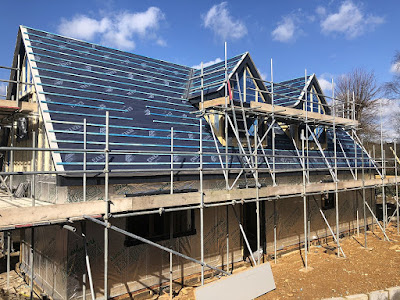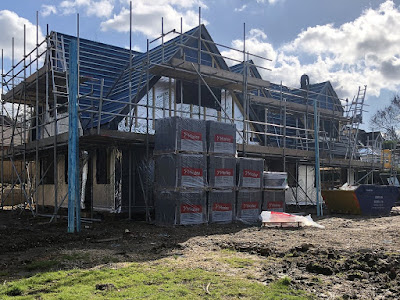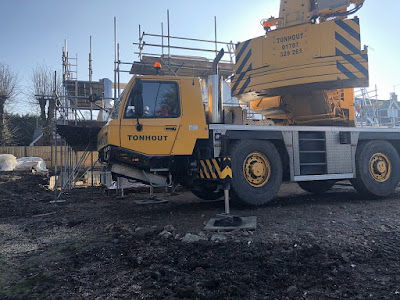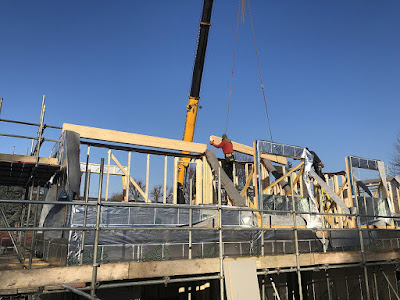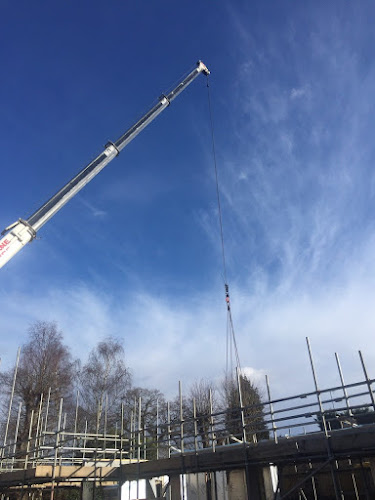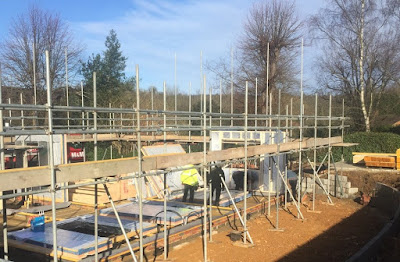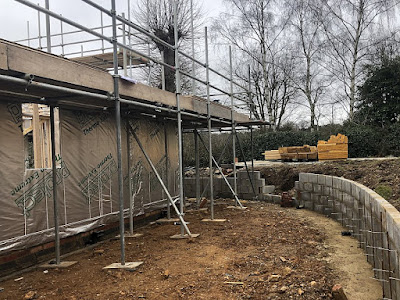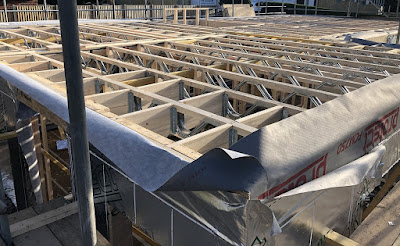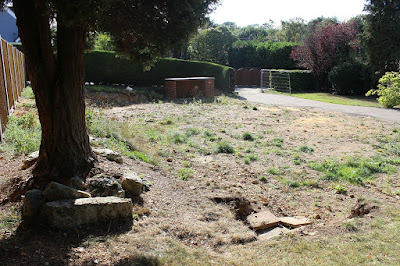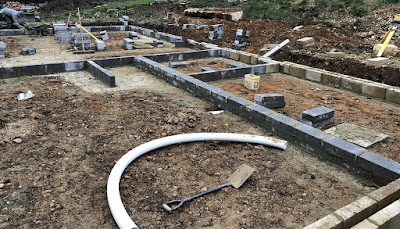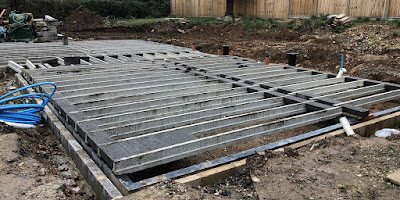We are almost a month further on, time-wise, but not much further than we were in our previous post:
The only things to be finished before we are able to move in are:
- Outside access to accommodate disabled visitors;
- Installation of log burner;
- 'Walk-through' and deep clean;
- Sign-off by the Local Authority;
- Address registration with Royal Mail and BT.
We have our fingers crossed for the end of next month.
We're not sure why progress has been minimal but here is an update to the above:
- Outside access to accommodate disabled visitors - the guys doing the driveway are also going to put in some gate-posts and they decided that the posts need to be done before the rest of the drive can be laid. To get the sizes exact, they want to wait until the gates are delivered - the gates are on order but are not scheduled for delivery for another few weeks yet. However, they've made a great job of the round-the-house paving - see photo;
- Installation of log burner - YAY! Done - see photo;
- 'Walk-through' and deep clean - obviously the last thing is to clean and this is best left (apparently) until the drive is paviors rather than mud;
- Sign-off by the Local Authority - YAY! Building Regs are signed off, subject to a couple of provisos;
- Address registration with Royal Mail and BT - in hand.



