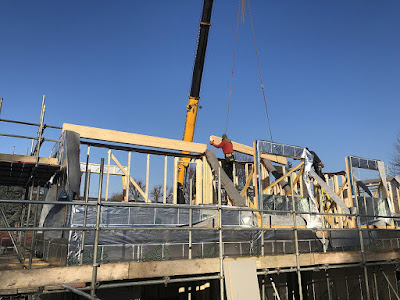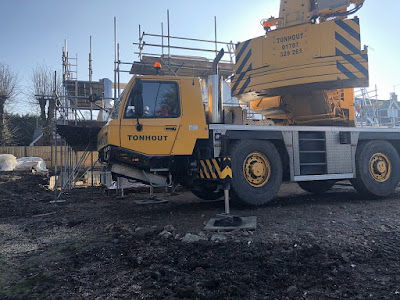January 2008. Having built the outer shell, it was time to knock down the original load-bearing back wall of the house. At this stage we are wondering why we decided to do this ...

First, the lounge was reduced from 12 x 14 to 12 x 10 by the erection of a plywood wall to keep some warmth in and some dirt out, meaning that the family living room was cramped with 3 sofas, a TV and no windows. The photograph shows the ply wall, also artily reflected in the mirror. (Can you see the green-brown carpet? Leafy-swirly survivor from the '70s!) Oh, and those plants didn't survive.

Another photograph shows the other side of the ply wall with the supports that were erected to keep the roof up while a very long double steel beam was inserted between the two pillars to support the weight above the "open plan living" gap. The old lounge and new extension will form an L-shaped living/dining room, open to the new kitchen (which we stupidly ordered in spring 2007 and they've been trying to deliver since before Xmas).

The third photograph shows the trendy cheesecloth curtain, swept aside to reveal the remains of the kitchen! There was a cooker but no sink - the only mains water was from the outside tap!
We ate out quite a lot while the place was in such a mess. God only knows how the TV, the old PC and the CD player didn't grind to a spluttering halt with all the dust.










