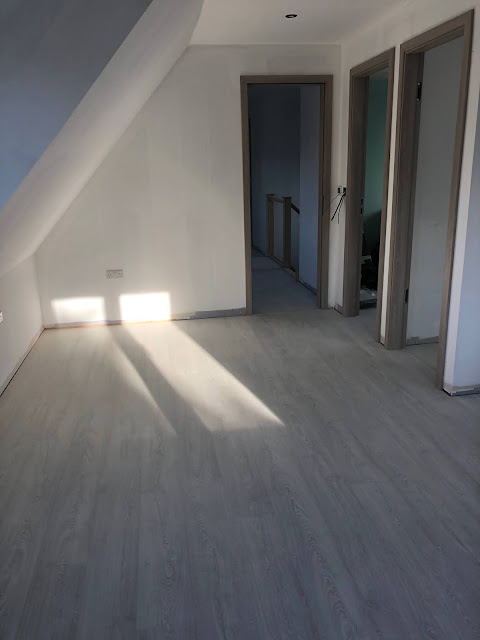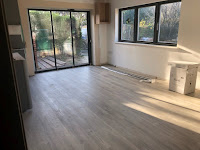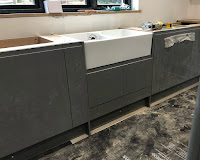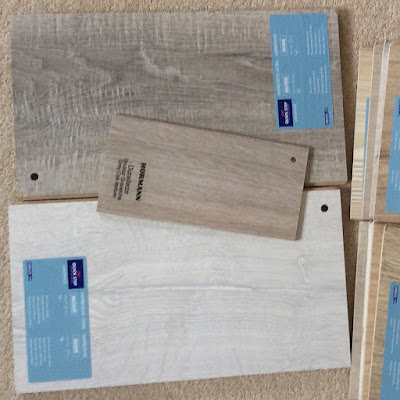A quick check-list of what's been happening in the house over the past month:
- the flooring is down (see above)
- the doors are (mostly) in place
- the wardrobe doors have been fitted
- the bathroom units have been installed
- the skirtings have been delivered and are being installed
- the gas has been connected (finally)
- there are lights in every room
- the kitchen worktops are on order
- the window blinds for the bedrooms and bathrooms have been ordered
- the bathroom and shower wall panelling is being installed
The carpenters had to cut off a corner at the top of one of the wardrobe doors to enable it to fit in the eaves bedroom, therefore we had to source a solid wood door. The same guys have also been hanging the room doors, fitting the skirtings, installing the fitted units in the bathroom and putting up the shower panelling. They were working long hours and needed to be able to see what they were doing so the electrician was called in.
 |
| Wardrobe Doors: cut to shape and size by the carpenters |
Still to do: install the log burner and fnish off the hearth; order some more window blinds (for the ground floor rooms) and order a set of sliding doors to hide the boiler and hot water tank from the rest of the utility room. The hob, taps and showers need to be installed by the electrican and plumbers, once the worktops and walls are completed. Then we need to thoroughly clean throughout the house and bring in the decorator to give all the walls and ceilings a one (or twice) over.
We won't be in for Christmas, unfortunately, as the covid situation has cost us about 12 weeks' delay.
** Wishing you a Happy Christmas **
~* ~* ~* ~* ~* ~* ~* ~* ~* ~* ~* ~* ~* ~* ~* ~* ~*
We'll keep you posted!
P.S. This is a useful blog for crafty DIYers: catalogue of home ideas





