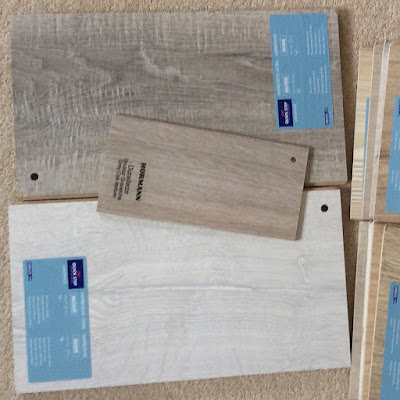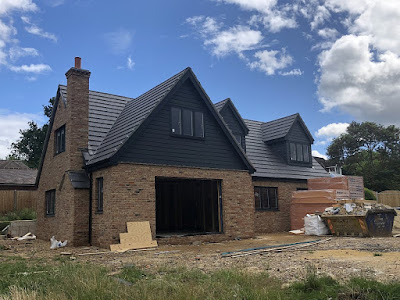Originally, we were looking to use engineered hardwood throughout the ground floor, which is around 100 square metres. Having looked at prices and compared them with good quality laminate (shown above), we decided to save several hundreds of £££s. Without fitting costs, underlay, etc., the price of hardwood averaged about 4x the price of laminate.
The small sample in the image is the door colour, the dark grey-ish oak will be used throughout the ground floor and we chose a lighter finish for upstairs floors. These are all suitable for bathrooms and kitchens.
The stairs we've ordered are wooden and will be stained to our colour choice. At this moment, what colour this will be is a mystery!
Other work that has been going on in the house includes: loft insulation, more plumbing and some carpentry. With the plumbing and electrics in place, the plasterboard will be going up and we'll get a real feel for the inside of our future home. The carpenters will be building the framework for built-in wardrobes and cupboards.
We have only been visiting the site at weekends when there are no work teams there. All instructions we need to give them have been by email. Interesting times... :)



