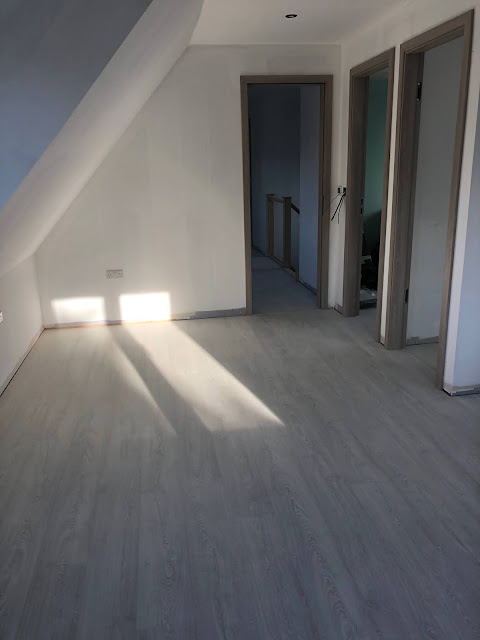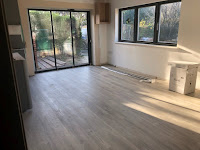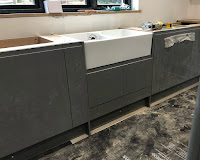An essential step forward! When we move into our home, we'll be able to use the bath, showers, w.c. and Quooker! Another significant moment was walking into a warm house when we visited it last weekend. The house is beginning to take shape and almost feels like a home.
We have the upstairs window blinds ready to go up as soon as the decorating is finished (it's starting next week) and the downstairs blinds should be delivered within the next two weeks.
The sliding doors to hide the utilities are now installed and we are looking to purchase fittings for the built-in wardrobes in the bedrooms. Also, we are now able to put in our order for the tambour doors for the kitchen.
We are currently trying to arrange installation of the log burner, which we purchased such a long time ago. Unfortunately, there is an issue with the granite hearth where one side is 1cm higher than the other side, then it needs some finishing-off between the hearth and the floor. This will either be granite strips, floor wood cuts or a smooth coating of filler, painted black, under the black granite hearth.
Here are some photographs from our recent visit, starting with the sliding wall to hide the utilities:
The glass is in the stairs now:
Two showers:
Note that the skirting boards have been added now. More images to follow in future posts, in a few weeks. Hopefully, the hard landscaping will be starting soon, as the materials are all stacked in the garden. It is essential to have the disabled access in place (a requirement by the local planning authority) before the house can be signed off - and the driveway must be porous. Signing-off is necessary as soon as possible so that we can have an official address because the post office and telecoms services won't act until it's done. However, our house is now visible using Google maps!
Thanks for reading. Please feel free to leave your relevant comments.
















