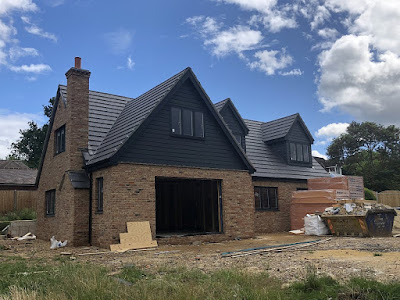Here is a close-up view of the detail at the top of the chimney.
Internally, lots of background tasks are taking place. In the next photograph, you can see waste plumbing for the upstairs toilets, a mass of electrial stuff (this is where the consumer unit will be located, in the understairs cupboard) plus the pipework for the underfloor heating system.
We are tasked with choosing flooring, bathroom suites/cupboards and a new kitchen. We've been browsing the internet for quite some time but we really need to visit showrooms to see them for real, which is difficult during a controlled pandemic.
For example, how do we know if the floor will clash with the doors? Colours and finishes on computers are a simulation - we are viewing on both a Windows PC and a Mac and they are so different! Anyway, that's where we are at the moment. More news next update!



No comments:
Post a Comment