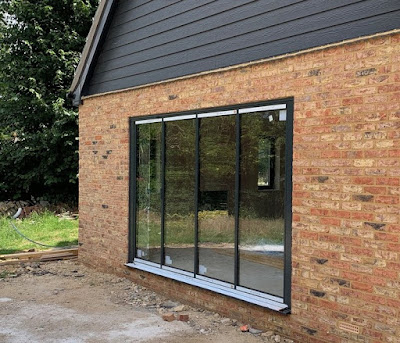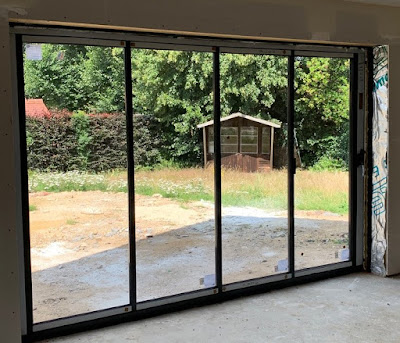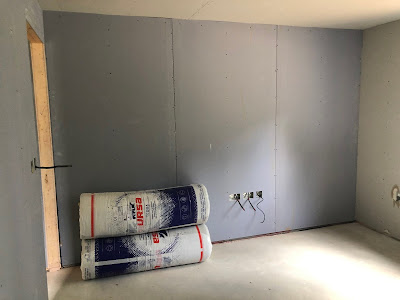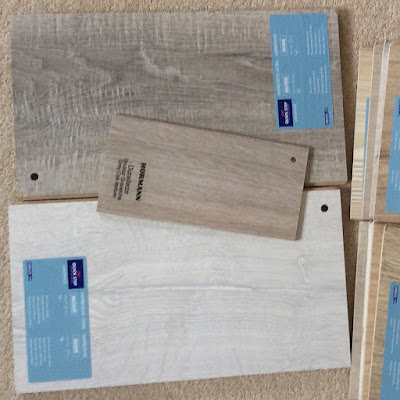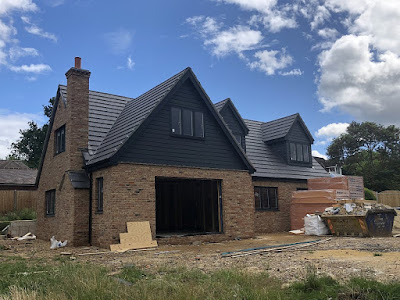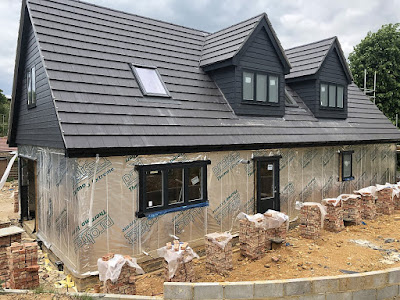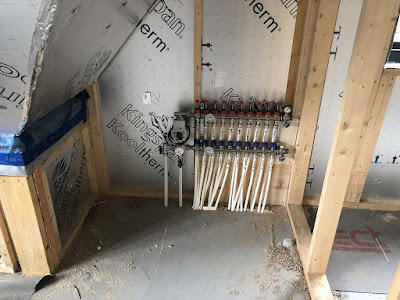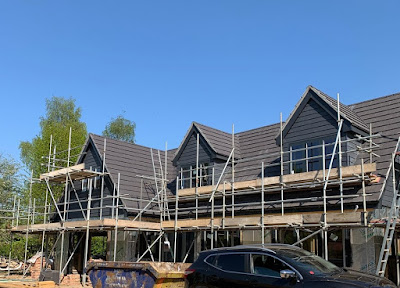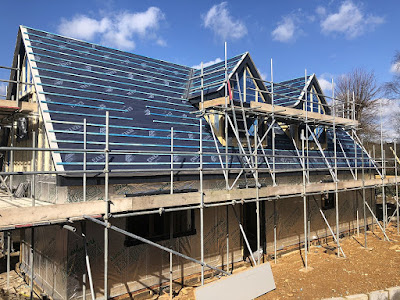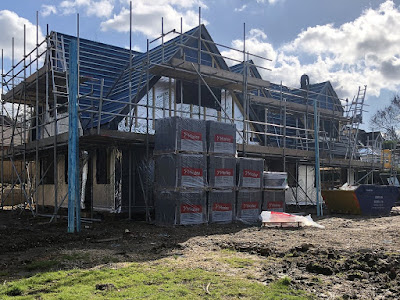We prefer the sleek, low maintenance aluminium frames to the comparatively clumsy wooden frames around the windows but we are trying to keep within our budget so compromises are inevitable.
The granite hearth has also been installed, ready for the log-burner.
The kitchen will be at least a month or so before installation can start but, to be fair, that's our fault. We have not been particularly happy with kitchen companies that offer fitted kitchens which then turn out not to meet our requirements (despite claims on their websites). We will try another company this week - some include a remote design service, which might speed up the process. We are trying to avoid bespoke as they are likely to take even longer and cost much more. If you know differently, please let us know in the comments, bearing in mind that the property is in Hertfordshire.
We shall also need fitted bathroom units. It would be great if the same company could do the kitchen and bathroom.
